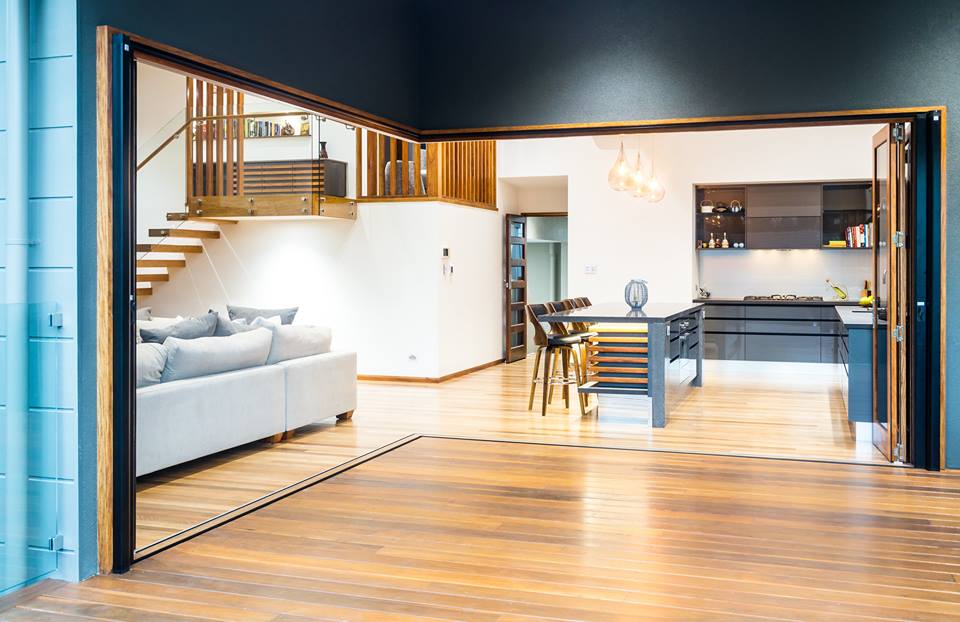
HOW TO DEFINE OPEN PLAN SPACES IN YOUR NEW HOME


If you’re building a new home, there’s a good chance you’ve chosen an open-plan design. Open plan living is not a passing fad, but is now the main criteria most people look for in a new house. The benefits are obvious, but if the space is not defined properly it can feel large and unwelcoming.
These design tips will help you make the most of your open plan living areas.
Lower or raise the ceiling
This is very effective over kitchen and dining spaces to create definition. The areas still feel open and spacious, but they are defined by an interesting visual feature. Skylights have the same effect.
Choose statement lights
Lighting provides another great way to define different areas. Big, bold lighting captures the eye, directing people to certain spaces. Lighting can also be used to highlight features such as a raised ceiling.
Rugs
Floor rugs are a low cost and easy way to mark out different areas. It’s advisable to use the same type of flooring and colour scheme for the walls right through an open plan space to create a sense of continuity. Floor rugs add colour and texture to prevent the space from being too bland.
Pictures and ornaments
Like rugs, pictures, vases and nick knacks add contrast and help define spaces. You can experiment with colours and different shapes and sizes. Bear in mind there does need to be a unifying design theme running right through your open living area or it may end up feeling disconnected.
Furniture placement
Using furniture to create boundaries is one of the best ways to define open plan areas. Long couches and corner sofas mark out living spaces beautifully. These pieces unify the space more effectively than a traditional 3-seater couch and armchairs. Large tables are perfect for dining areas, and an island bench in the kitchen separates it from the rest of an open plan room.

Flexible space
An island bench in the kitchen not only defines the space, it is a good example of a feature which makes the most of it too. Island benches provides extra storage and work space, and you can add stools to create a perfect casual dining area. Installing retractable doors in your open plan home gives you the option of closing of some areas to create a cosy room.
Plants
Greenery provides an ideal way to define living areas and unify the indoors and outdoors. Many open floorplans are directly adjacent to spacious outdoor areas. The aim of open plan living is to create the sensation that the indoor areas flows seamlessly into the outside, and plants can further enhance this impression.
Declutter
A cluttered house detracts from the impression you’re trying to create with an open plan home. You can include clever storage features like window seats and built-in bookshelves to store belongings, but the best solution is to get rid of clutter. Open plan living is all about space and light, so embrace the philosophy behind it and don’t be weighed down by material possessions you don’t need!